So, Let’s Get Started.
Shallow Foundation.
Structural foundations may be grouped under two broad categories – shallow foundations and deep foundations.
This classification indicates the depth of foundation installation.
A shallow foundation is one which is placed on a firm soil near the ground, and beneath the lowest part of the superstructure.
A deep foundation is one which is placed on a soil that is not firm, and which is considerably below the lowest part of the superstructure.
There is no exact definition which distinguishes one from the other.
Design Criteria for Shallow Foundation.
While considering a shallow foundation for a given loading system, the foundation must meet certain design requirements.
The three basic requirements are as follows:
1. Foundation placement, which involves the location and depth of foundation, requires a careful investigation of the past usage of the site and detailed information of the sub-surface stratum.
The foundation placement should be such that any future influence should not affect its performance adversely.
2. Safety against bearing capacity is a requirement that involves suitable proportioning of the footing to avoid a catastrophic collapse of the soil beneath the foundation.
This occurs if the shear strength of the soil is inadequate to support the applied load.
3. Tolerable foundation settlement involves keeping a check on the excessive settlement of a structure.
The excessive settlement is caused due to the distortion of the soil mass as a result of the applied shear stresses and due to the consolidation of the supporting soil.
This again requires a complete knowledge of the geo-technical properties of the soil to assess the anticipated settlement of the structure and the time required for completion of the same.
Types of Shallow Foundation.
Shallow foundations are subdivided into a number of types according to their size, shape, and general configuration.
They are described below.
1. Spread Footing.
This type of shallow foundation is the most common of all types of footings involving minimum cost and complexity of construction (##Fig. 15.1a).
It necessarily provides the function of distributing the column load to a value compatible with the strength and deformation characteristics of the soil or rock on which the foundation is placed.
These types of footings are also known as pad footings, isolated footings, and square or rectangular footings (for an L/ B ratio less than 5).
2. Combined Footing.
These footings are formed by combining two or more columns (even with unequal loadings) into one footing.
This arrangement averages out and provides a more or less uniform load distribution in the supporting soil or rock and, thus, prevents differential settlement.
These footings are usually rectangular in shape but may be modified to a trapezoidal one to accommodate unequal column loadings (or columns close to property lines).
And provided with a strap to accommodate wide column spacings or column close to property lines ##(Fig. 15.1b).
3. Continuous Footing.
These footings carry closely spaced columns or a continuous wall so that the load intensity is low and uniform on the supporting soil or rock ##(Fig. 15.1c).
In such footings, the load per unit length is considered accordingly.
The load intensity is given in terms of force per unit length of the footing.
These footings are also referred to as strip footings or wall footings (for an L/B ratio greater than 5).
4. Mat Foundation or Footing.
These are characterized by the feature that columns frame into the footing in two directions.
Any number of columns can be accommodated, and the number can be as low as four ##(Fig. 15.1d).
Mat foundations are recommended for poor foundation soils and when the total area of footings exceeds 50% of the total plinth area.
5. Floating Foundations.
The total load of a structure may cause a pressure that is more than the safe bearing capacity of the soil or an excessive settlement.
In such cases, instead of changing the foundation size, the structure may be placed at a greater depth.
By this means, the weight of the excavated soil reduces the total load and only a net load (total load — weight of the excavated soil) is transferred to the soil.
This technique of reducing the net load by more excavation is called flotation and the foundation is called a floating foundation.
The technique where a load of a structure is partially adjusted by the relief of load due to excavation is called partial flotation, and if fully adjusted it is full flotation.
These techniques are suitable for light structures on soft or loose soils and for heavy structures constructed over a limited area.
Design Steps For a Shallow Foundation.
Generally, a footing may have to carry a load-bearing wall or a single column or more than one column to support the structure.
Columns generally carry different loads depending on the location and based on the type of structure.
Each column has to carry a different type of load, and the major areas are dead and live loads.
Further, the entire amount of live load is not borne by the column for the entire life period.
Hence, it is generally considered a service load which will be applied on the column during the entire lifespan, which is taken as dead load plus 50% of the live load for ordinary buildings.
A large percentage of live load should be used in warehouses and other storage floors.
The design of column footings based on service loads is generally adequate.
Footings may be designed by adopting the following procedure (Teng 1962):
1. Calculate the loads acting on the footing.
2. Obtain a soil profile or soil profiles showing the soil stratification at the site.
3. Establish the maximum water level.
4. Obtain the pertinent field and laboratory measurements and test results.
5. Determine the depth and location of the footing.
6. Determine the bearing capacity of the supporting stratum.
7. Proportion the footing sizes.
8. Check the footing contact pressure.
9. Check the stability of the footing against sliding, overturning, and uplift pressures.
10. Estimate the total and differential settlements.
11. Design the footing structure.
12. Assess the need for foundation drains, waterproofing or damp proofing.
Read Also: Determination of Field Density Test of Soil by Core Cutter.
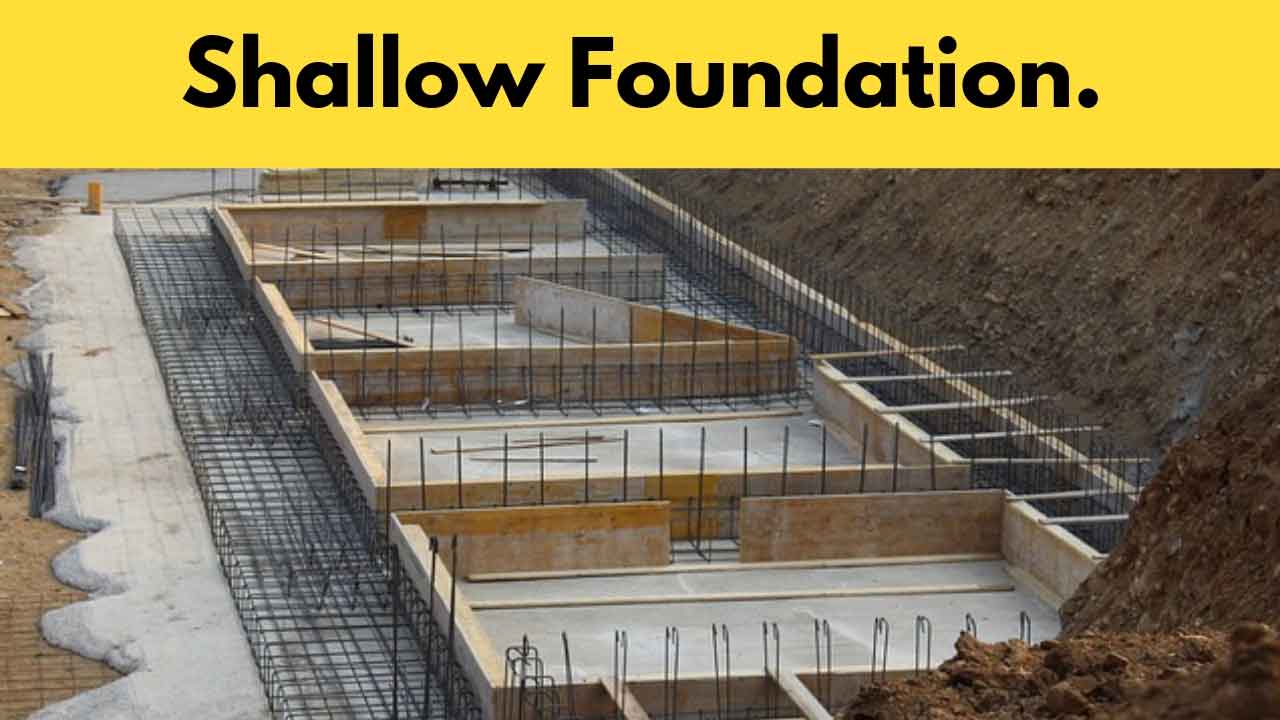

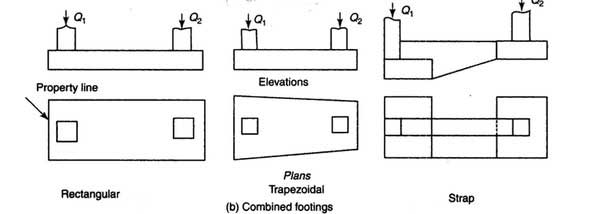
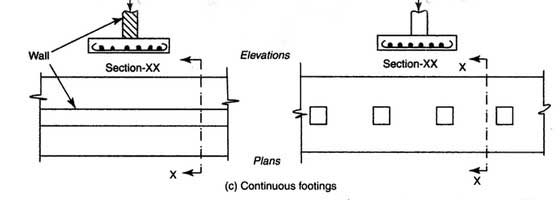
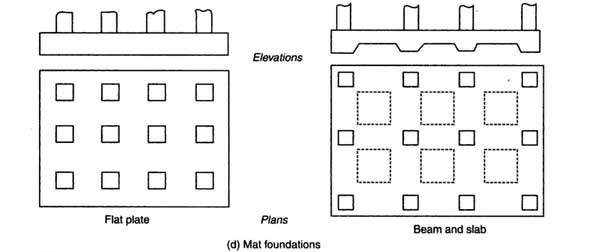
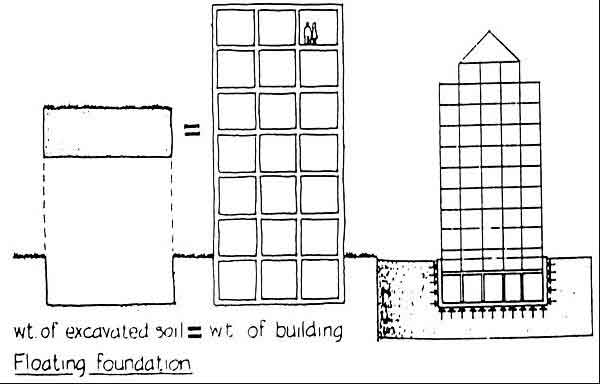
A building is something that every man should have. A home like wife and children. I want to learn more about building structures.
Shallow: lacking physical depth; having little spatial extension downward or inward from an outer surface or backward or outward from a center. Shallow Foundation: have to digg step by step and the downside have to be deeper and is going to be controlled by the upper side wall to get the level.
Bro seminar edhe college nalli so more information shallow foundation send me.. thank u
Great insights on shallow foundations! I found the breakdown of different types and design steps very helpful. It’s clear and concise, making a complex topic much easier to understand. Thanks for sharing!