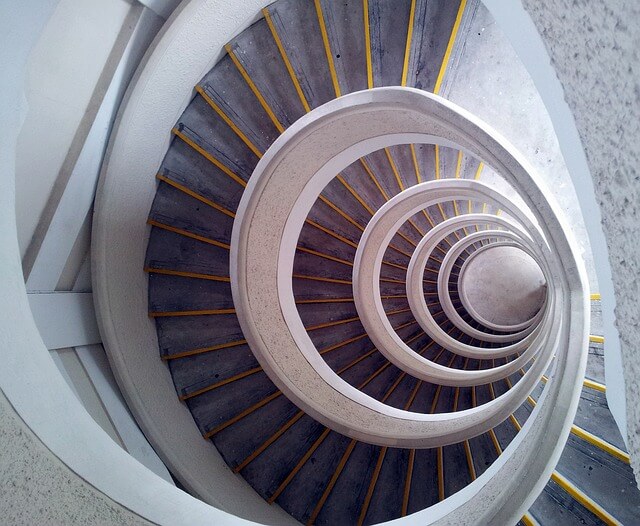If you’ve recently discovered a two-story commercial building with no stairway, would you like to visit one? Probably yes, out of curiosity and perhaps to propose that owners build one.
An important architectural element, staircases have been around since ancient times, although scholars can’t pinpoint to which civilization modern humans should credit this invention.
Ancient Egyptians seem to have the earliest historical evidence of their use, as seen from the tower-like structures called pylons.
So much time has passed since then, but stairways remain a significant structural attachment in most residential and commercial settings. If you’ve ever wondered how to connect commercial stairways seamlessly with the entire building, you’re in the right place.
Here’s how to design a stairway in commercial settings.
Why should you care about stairs?
Stairways come in different shapes and sizes. Some look simple and functional, like commercial concrete stairs and wood, while some can be complex, like intricately designed staircases made of metal.
Modern-design staircases can also be made from glass, acrylic, or traditional and contemporary materials.
No matter what they’re called, stairs, stairways, and staircases serve functional and aesthetic purposes regardless of their shape, structure, design, and material.
Stairways make different sections more accessible and safer to occupants and guests while providing visual appeal. These vertical elevations connect the different levels of a commercial building with the help of several parts, including the landings, runs, steps, handrails, railings, newel posts, etc.—which must comply with applicable laws.
Even some of the world’s tallest wonders, whether natural or artificial, need stairways for accessibility and guest safety.
Because it serves multiple functions, several factors are considered in building and designing the simplest-looking stairs. Let’s find out what these are.
1. Ensure compliance with regulatory codes and standards
Several regulations must be considered before going to the drawing board and creating the stairway design. Besides the different rules applicable to commercial and residential stairways, regulations and codes differ from one industry to another.
The International Building Code (IBC) enforces and monitors building safety codes and standards in the country’s public structures. Aside from limiting the height and number of building levels, the code restricts the size and design of interior and exterior installations, including stairways.
For example, IBC mandates that facilities with fewer than 50 occupants build a stairway at least 36 inches wide. Additionally, buildings with stairs over 12 feet high must have an intermediate landing or platform halfway through.
The Americans with Disabilities Act recommendation and OSHA guidelines should also be considered depending on the commercial building type. The good news is that often these regulations complement each other, so it’s not hard to comply with them.
For example, ADA and IBC recommend the riser height—the vertical distance between the leading edges of the adjacent treads—not to exceed 7 ¾ inches, with a tread depth of at least 11 inches.
2. Consider technical, design, and safety factors
Look at the entire structure to determine how much space your stairs can take up. Along with local and federal laws, space availability will impact the stairway’s height, width, size, material requirements, and overall design.
Creating a balance between form and function
Stairs come in different shapes; some designs work better in certain circumstances. Design and functional restrictions aside, spiral and L-shaped stairways, which enable efficient use of space, are the best solution for projects with little room to spare.
Straight or curved stairs are best for medium to large spaces, while staircases with fancy designs work well for projects with ample areas.
The stairs’ main function is likewise an essential consideration. For instance, if the building owner wants to skip traditional L-shaped and straight staircases, consider the occupants and guests before settling on a modern stairway design.
Consider what the building would be used as, which companies will likely lease, and which styles highly resonate with their clients.
Occupant and guest safety
Stairways are some of the most utilized sections of any building. An employee would make several trips up and down the stairs daily.
During accidents, building occupants tend to rush to the nearest exit stairways, making them highly at risk of injuries, especially in a poorly designed building.
According to a 2018 American Journal of Emergency Medicine study, stair-related injuries occur in an average of 1,076,558 patients annually, making it the country’s second most common cause of injuries, next to motor vehicle accidents.
Awareness of the safety considerations in commercial stairways and implementing them must be a priority for every building designer. Putting design goals over safety and functionality will likely result in a less secure and easily damaged stairway, placing its occupants and guests’ lives in peril.
3. Align these considerations with client preferences
Discussing with the project manager or building owner is likewise critical before conceptualization. Apart from the factors above, your project will be influenced by your client’s design, material preferences, and budget.
As your client may not be as well-versed in the technical aspects and applicable regulations, there will be disparities between what they want and what you think will fit into the abovementioned considerations. At this point, you must discuss such factors with the project owners and find common ground before moving forward.
Bottom line
Considering its safety and practical and aesthetic implications, much thought should be poured into designing a commercial stairway. Take heed of the factors listed above to find the best solution.
More importantly, note that your materials and design must ensure that the stairs remain durable and resilient to wear and tear. On top of pushing for sustainable construction design and materials, relying on skilled professionals and trusted contractors is crucial for the project’s success.
