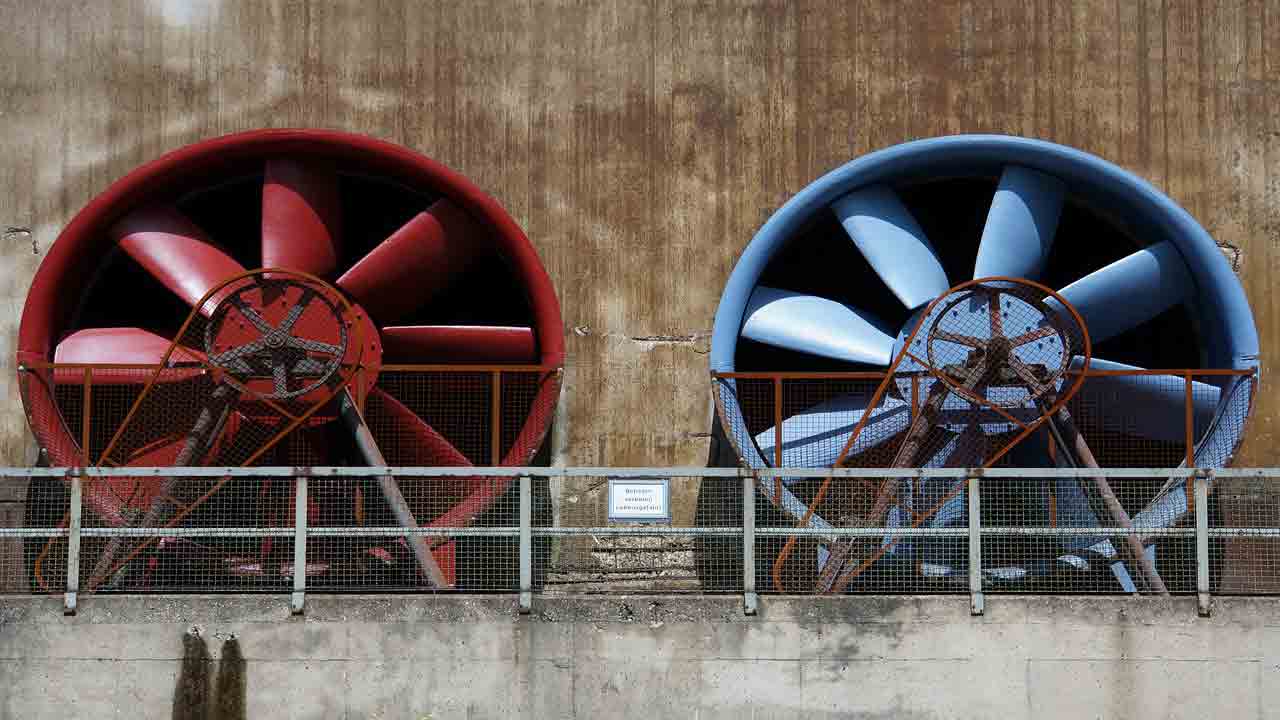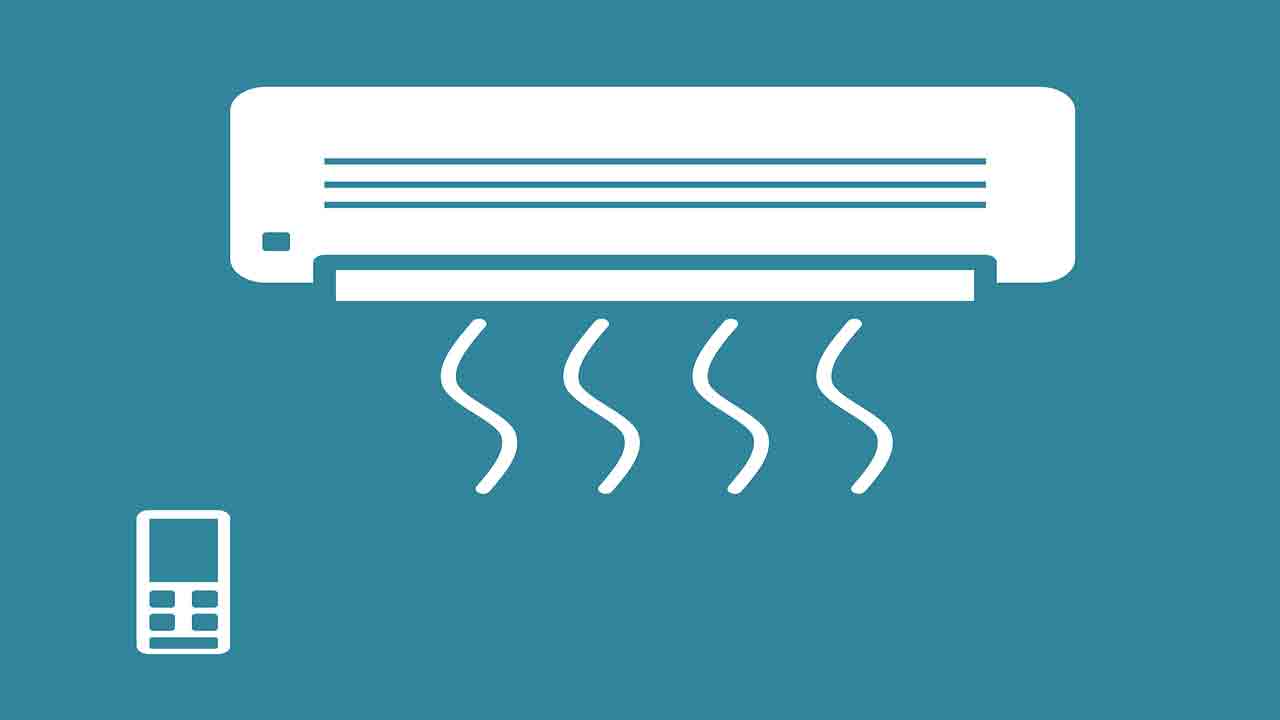Ventilation in building is an important phenomenon which directly or indirectly affects our lives.
Understanding this phenomenon is important for all human beings.
So, let’s get started.
Building Ventilation.
The act of changing air present in a building is called Ventilation.
Building ventilation is a necessary process for the inhabitants and also for building due to the following causes.
1. To get fresh air by changing the used air which contains less oxygen.
2. To drive out bad smell produced due to the heat and humidity and smoke from the building.
3. To prevent the production of bacteria and other fatal germs.
Factors Affecting Ventilation of Building.
Following factors play important role in making the building ventilated.
1. The direction of wind:
The direction of the wind is different in different seasons. However, usually, the air arrives from a particular direction.
A building can be made airy by adjusting the doors and windows in a suitable manner.
2. The position of Doors and Windows:
The selection of doors and windows should be made to ensure the passage of the air.
In addition to this, the arrival of air and the privacy should be kept in mind.
Following points should be noted for this purpose:
1. A door should be set at 20 cm (9 inches.) from the corner of the room.
2. The doors and windows should be in front of one another for fresh air to enter.
3. The location of the door should be selected according to its use.
For example, the place of beds should be taken into account.
Similarly, for the dining room, the places of chairs and table should be considered.
3. Sizes of Doors and Windows:
The sizes of doors, windows, and ventilators should be suitable large.
By general rule, the sizes of doors, windows, and ventilators should be about one-fifth of the area of walls.
So, that the passage of air is better.
4. The temperature of Air:
Maximum air should enter the room in case of the pleasant temperature outside.
In the case of higher temperature, then entrance of air should be limited.
Similarly, in case of low temperature even then the passage of air should be minimum.
5. Humidity:
The amount of humidity in the air should be in accordance with the temperature.
The amount of humidity from 15°C to 25°C should range from 30% to 70%.
The entrance of air should be more in less humidity, and this should not be more in case of more humidity.
6. The purity of Air:
The purity of air should be considered in the area where the building is situated.
If the atmosphere is clear and healthy, then the arrangement of the excess of air should be done.
If the air has bad effects, then the entrance should be limited.
By the bad air means the air comprising dangerous elements. Such air contains dust, unwanted smell, and fatal germs.
Objectives of Ventilators.
The objective of a ventilator is to throw out the dirty air of a room. In addition to this, it becomes the cause of light inside the room.
A ventilator is set near the ceiling because the dirty air accumulates there.
Such a ventilator, which ts installed under the ceiling of a room but on the roof of a veranda is called Clerestory Window.
A ventilator is usually set generally above the doors and windows.
If the ventilator is set with the frame of the door or the window, then such a ventilator is called Fan Light.
The breadth of a ventilator is put equal to that of the door or the window.
The height of the ventilator is set from 45 to 60 cm (1.5 to 2 ft.).
Types of Building Ventilation.
1. Natural Ventilation.
By the natural ventilation is meant the entrance of fresh air and exit of used air from the room under the influence of natural factors.
i. Entrance and Exit Control:
The arrangement of the doors and windows should be set in such a way that the air can enter and exit easily.
Air should enter from one way and exit from the other. This is called Cross Ventilation.
It should be kept in mind that the entrance of air should be in the direction of U/S and exit to the side of D/S.
The area of entrance and exit should be equal.
The exit should be along the downstream side of the air so that the fresh air will enter through the doors and windows.
The used air, being light, will rise and exit through the ventilators.
ii. The arrangement of Chimney.
If a chimney is to be constructed for the exit of used air then it should always be provided on the upper part of the room.
This is because the hot air of the room accumulates near this place.
In this case, the fresh air will enter through the doors and windows and leave through the chimney.
2. Mechanical Ventilation.
This method of ventilation is also called artificial ventilation.
i. Exit by Exhaust Fan:
In this method, the hot air of a room is thrown outside the room with the help of an exhaust fan, and the fresh air enters through the doors and windows.
The exhaust fan should be set near the ceiling.
ii. Entrance by Exhaust Fan:
In this method, a fan is set at the outer wall of the room. It pushes fresh air into the room and throws out the used hot air of the room through ventilators.
These fans should be installed on the doors or windows at a height more than the head of a person.
These days a single fan is used for the entrance and exit of air.
iii. Central Plant System:
In this system, a plant is installed to supply fresh air to the whole building.
This plant cleans the air taken from the atmosphere and then brings it to all the rooms through pipes under pressure.
This plant also cools or warms the air, if necessary.
iv. Suction System:
In this system of ventilation of building, also a plant is installed which is connected to all the rooms by closed pipes.
This plant throws the dirty air of the room outside building by suction of used hot air.
Then the fresh air enters the rooms through doors and windows to take the place of this bad air.
v. Air Conditioning:
This is the best system of ventilation of all because the air supplied is extremely purified.
In addition to dust, the dangerous germs are also prevented in it. Also, the air can be made warm or cold according to the desire.
In this system, an Air Condition may be installed in every room or the whole building can be air-conditioned by the Centrally Air Conditioning system.
Read Also: Orientation of Building and Rooms. Its Objective, Factors Affecting.


It’s great that you mentioned here that the direction of wind plays an important factor in the building ventilation. I think a balanced circulation of air in a closed-space is really important as this can help in preventing the production of bacteria. Also, I’ve heard that another way to have quality ventilation in the office is by installing a portable vehicle exhaust ventilation. Maybe if I were to own a building in the future, I will surely give it a try.